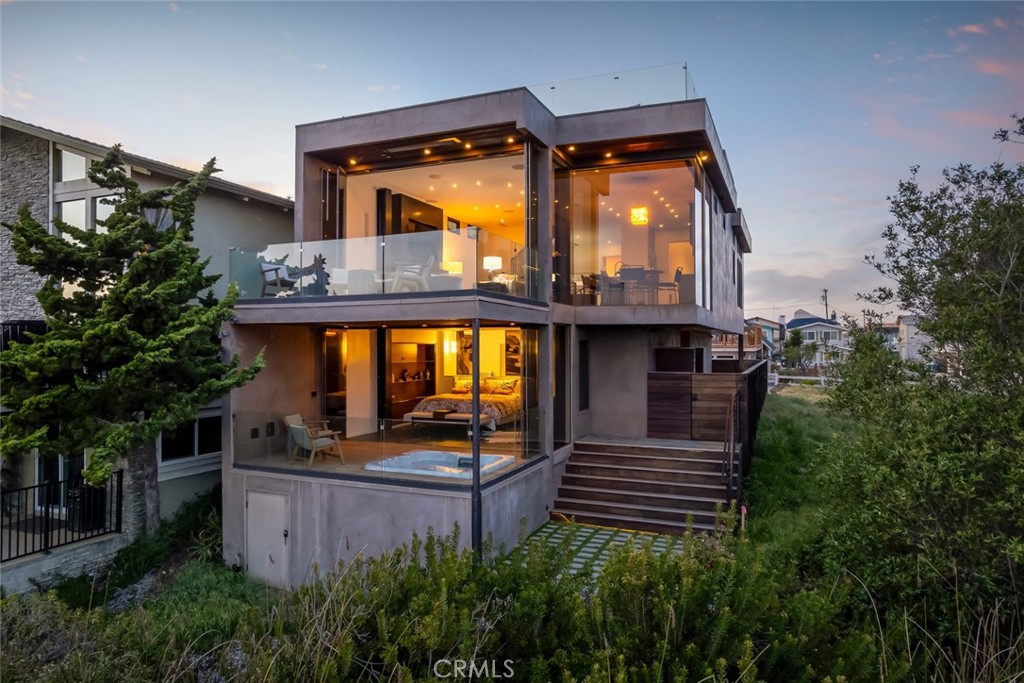Main Content
- Beds 3
- Garage 2
- Baths 2
- sqft 3,000
- Status Sold
- Year Built 1981
- Property Type Residential
About This Property
Discover luxury oceanfront living in this custom 3 bedroom, 2 bath home spanning 1,850 sf with panoramic views of the Pacific Ocean, dunes, and a nearby nature preserve. Floor-to-ceiling panel-less glass walls and hurricane-rated glass panels create a seamless indoor-outdoor experience. The home features French oak floors, American walnut cabinetry, and premium materials including concrete, stone, and glass. The entry-level primary suite offers dual walk-in closets, a dual-sink bathroom, and direct access to a covered deck with a sunken hot tub and ocean views. The open concept second level includes two bedrooms, a bathroom, and a living area with a concrete fireplace, automatic blinds, built-in speakers, and in-ground floor outlets. The kitchen is fully equipped with a Sub-Zero refrigerator and 6-ft wine cooler, Wolf 4-burner range with grill and griddle, built-in Wolf microwave, Miele plumbed coffee system, stainless steel countertops, Mick De Giulio-designed sink, reverse osmosis water system, walk-in pantry with pull-out drawers, electric push-to-open drawers, and hidden pop-up outlets. Bathrooms include a Kohler digital thermostat valve controlling water, steam, lighting, and music, three shower heads, a Kohler bidet with touchscreen remote, and a heated towel rack.
Additional features include a three-level dumbwaiter, individual thermostats for AC, heating, and air filtration in each room, hidden window shades in bedrooms, a security system, electric vehicle charging, and built-in heater on the second-level deck. Three decks with glass railings offer multiple outdoor living areas, including a rooftop deck with a built-in bar, outdoor kitchen, Sub-Zero refrigerator, gas barbecue hookup, water and electrical connections, and dumbwaiter access. Ideally located near the beach and a nature preserve, this home is designed to maximize views and comfort. Information not verified.





























































