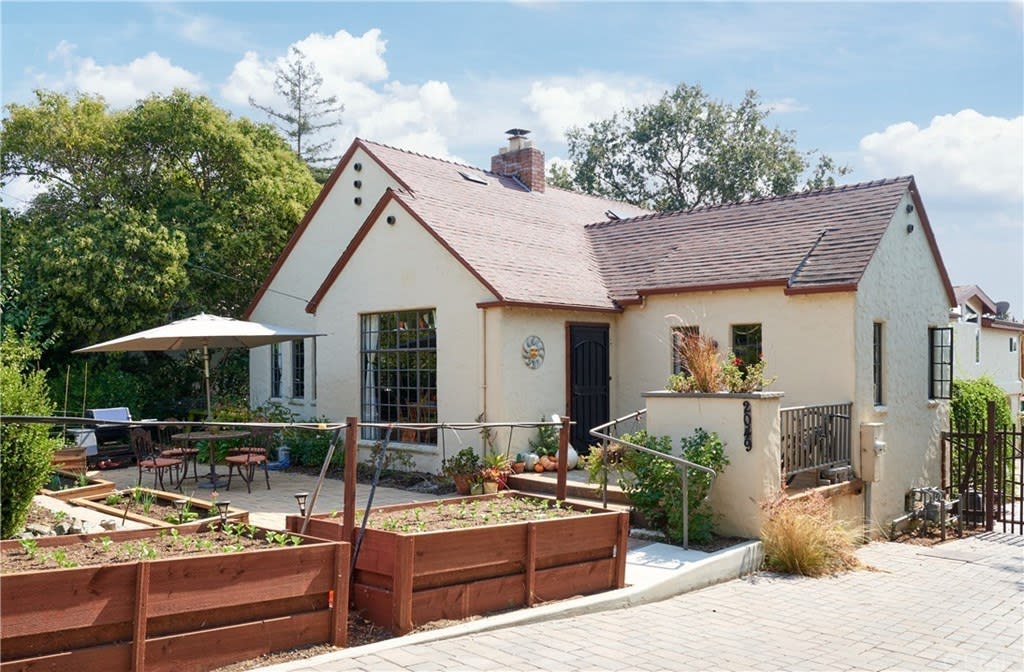Main Content
- Beds 5
- Garage 3
- Baths 3
- acres 0.15
- Status Sold
- Year Built 1931
- Property Type Residential, Single Family
- Neighborhoods San Luis Obispo
About This Property
Wow, Wow, Wow! This exceptional property features a 1551sf 4 bedroom, 3 bath home plus an absolutely stunning 1000sf studio and 1000sf 3 car garage. This special property offers many options for living. Think multi-generational; owner occupied, part rental or full rental. With indoor/outdoor living, and only blocks to Cal Poly and Downtown SLO, this property can’t be beat. Built in 1931, this home was originally 3 bedrooms plus a dining room which has been converted to a 4th bedroom with French doors opening onto a sunny back patio. The living room has a coved ceiling and Batchelder tile surrounding the fireplace. The kitchen features granite countertops, stainless appliances, and a 6 burner commercial stove. Both bathrooms in the main house have been beautifully updated. The inviting front yard & patio has newly built planter beds, ready for your next garden. The attached studio was built in 2013 and features a full kitchen with Spanish tiled counters, custom cabinetry, upgraded appliances, vaulted ceiling, skylights, cork flooring, dual pane windows, and a beautifully designed bathroom plus walk-in closet. You’ll find a spacious view deck off the rear of the studio which is perfect for BBQing or enjoying a good book. With great views of the surrounding mountains from both the front of the house and the back of the studio, this property cannot be missed! Information not verified.






















































