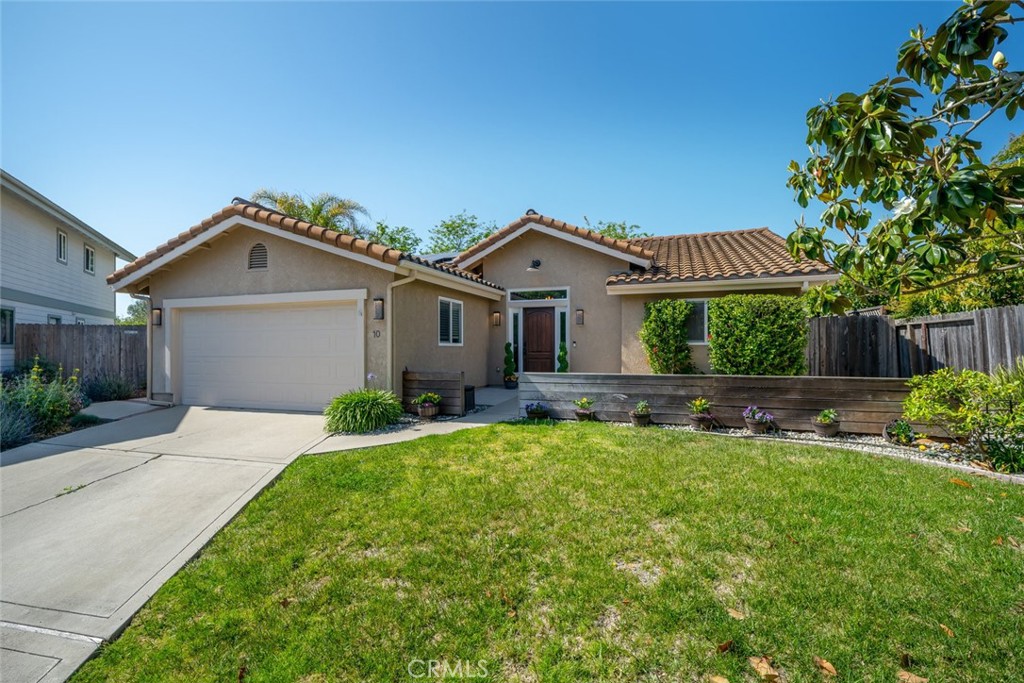Main Content
- Beds 3
- Garage 2
- Baths 2
- sqft 9,435
- Status Sold
- Year Built 1986
- Property Type Residential, Single Family
- Neighborhoods San Luis Obispo
About This Property
Welcome to the lovely home located at 10 Chuparrosa in San Luis Obispo. This single-level abode has 1800+ sq ft of living space, 3 bedrooms and 2 bathrooms. It is set in a peaceful neighborhood on a quiet cul-de-sac and backs up to the San Luis Creek. As you approach the property, you are greeted by a beautifully landscaped front yard and charming curb appeal. Step inside and be captivated by the spacious and open floor plan that seamlessly connects the main living areas. The interior features large windows and an abundance of natural light, creating a bright and inviting atmosphere throughout. The heart of the home is the expansive living room, which provides a welcoming space for relaxation and entertainment. The focal point of the room is a cozy brick fireplace, perfect for cooler evenings. Adjacent to the living room is a stylish dining area, ideal for hosting family gatherings and dinner parties. The kitchen features self-closing cabinets, a wine fridge, ample counter space and sleek cabinetry. A center island provides additional prep space and doubles as a breakfast bar for casual dining. All 3 bedrooms are nice and spacious. The master bedroom provides a tranquil retreat with its generous size, direct access to the backyard, and a private ensuite bathroom. The ensuite bathroom features dual sinks and separate vanities. The outdoor living space is equally impressive, complete with a patio and custom gas fire pit area with built in seating. It is the perfect setting for outdoor gatherings, barbecues, or simply enjoying the amazing Central Coast weather. Additional features of this property include a two-car garage, solar, and ample storage space. The location is highly desirable, with easy access to San Luis Obispo’s renowned attractions, including downtown shops, restaurants, parks, and hiking trails. This one is a must-see!



































