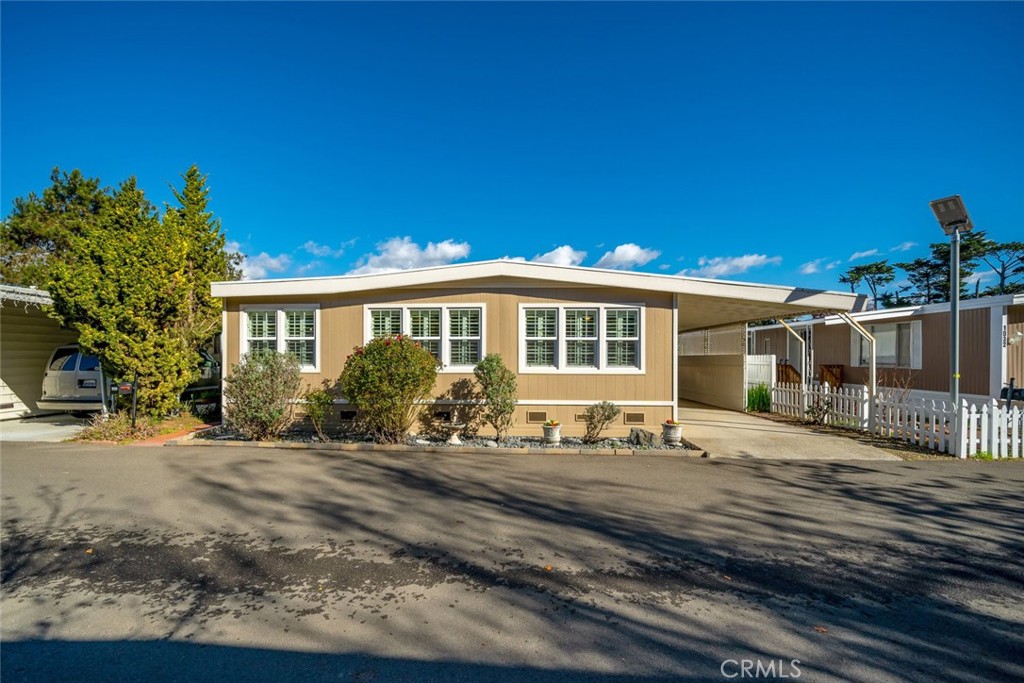Main Content
- Beds 2
- Baths 2
- Status Sold
- Year Built 1973
- Property Type Mobile/manufactured
- Neighborhoods San Luis Obispo
About This Property
Enjoy this beautiful 2 bedroom and 2 bath home with sunroom (could be a 3rd bedroom), located in the Laguna Lake Mobile Estates. Built in 1973, this 1296sf home features an open floor plan with hardwood flooring throughout and nicely updated full bathrooms. Also, there are multiple windows in the living and dining areas, allowing for good natural light. Other features include a spacious primary suite with a walk-in closet and slider that opens to a rear deck and yard. The home is located in a lovely corner of the community across from a creek and mature Sycamore trees. An added bonus to this home is a new space rent of $535.33/month plus apprx. $118.26 for water, sewer & trash. This welcoming, all-age, park includes a pool, club house, additional vehicle storage, and wide streets for easy walking. Priced to sell, this home should not be missed. Information not verified.

































