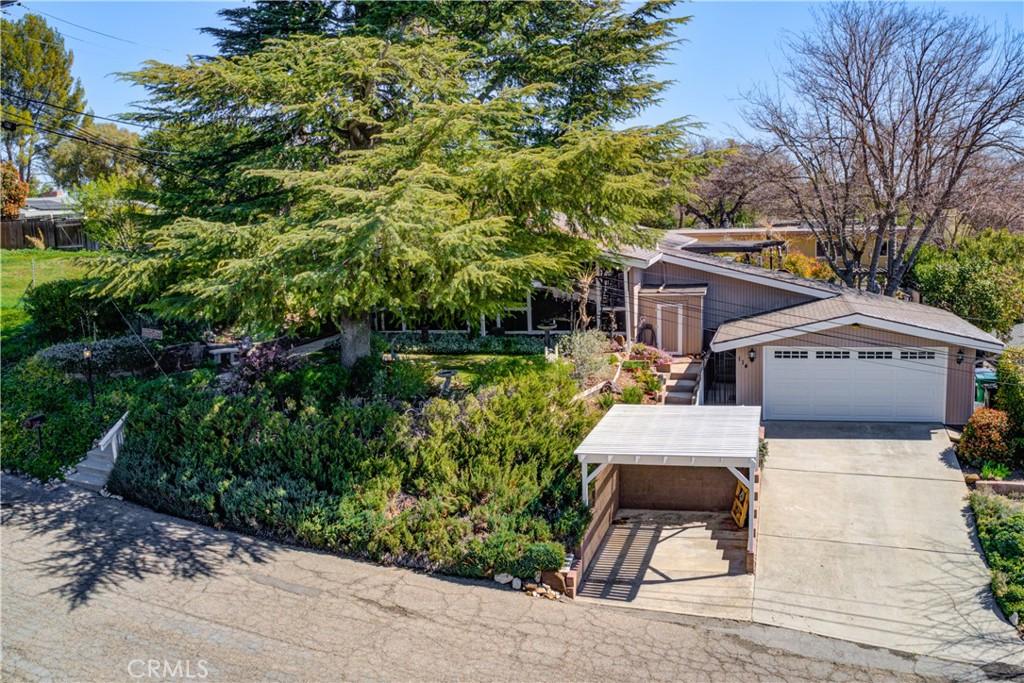Main Content
- Beds 3
- Garage 2
- Baths 2
- sqft 8,001.972
- Status Sold
- Year Built 1972
- Property Type Residential
About This Property
Welcome to 114 Glencrest in beautiful Paso Robles! This charming home tucked away in the hills of Paso Robles has approximately 1424 square feet of living space and offers 3 bedrooms, 2 bathrooms, and a beautiful spacious backyard. As you walk up to the property you’ll notice how the luscious landscaping creates ample privacy and feelings of serenity. This home is the definition of charming and you’ll feel the same the moment you step inside. The living room welcomes you inside to the beautiful brick fireplace that acts as the centerpiece of the living room and creates a unique contrast to the sage green walls. Picture yourself sitting by the fireplace on a cold day looking out the glass wall that overlooks your front yard oasis. As you make your way past the living room you will find the open kitchen and dining area. Adjacent to the kitchen and dining area you’re welcomed to the deck that overlooks the spacious backyard. This outside sanctuary is perfect for barbeques, family gatherings, all of your gardening desires, and even some amazing bird watching! This home is conveniently located just blocks from world-class restaurants and award-winning wineries. Please book on Showingtime for your showing. This property is not going to last.










































