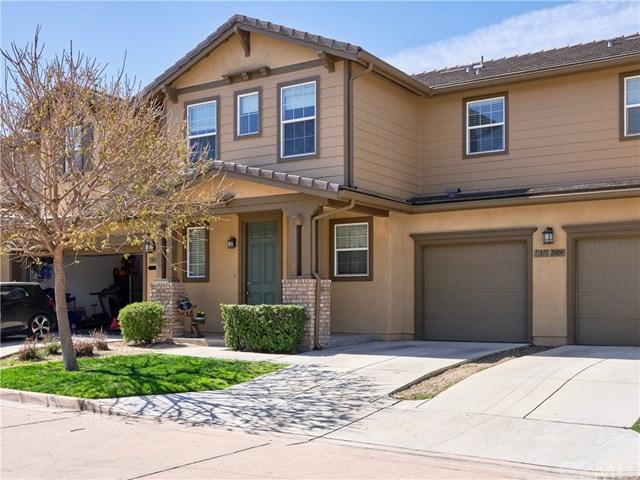Main Content
- Beds 2
- Garage 1
- Baths 2.5
- sqft 1,468
- Status Sold
- Year Built 2007
- Property Type Residential, Single Family
About This Property
Enjoy this wonderfully updated and bright home in Atascadero’s Dove Creek development. With 2 bedrooms and 2.5 baths and approx 1468sf, this home features an open kitchen, dining and living area. On the first level, there is vinyl plank flooring throughout, a kitchen with maple wood eating bar, subway tiled backsplash, granite counters and stainless appliances, an open dining and living area white ship-lap siding, large windows, artsy floating shelves and an adjacent half bath. The living area opens to an inviting outdoor living space with a covered patio, grassy area and a raised bed ready for flowers or a vegetable garden! On the second level, the spacious master suite with high ceilings and large windows, features a vanity with dual sinks, soaking tub, stall shower and walk-in closet. The guest bedroom with adjacent bath includes multiple windows and an alcove area adding flexibility to this room. The laundry room is conveniently located off the upper landing area. Centrally located and minutes to San Luis Obispo, Dove Creek offers walking trails, playgrounds and open space. Close to shopping, dining and wineries this home should not be missed! Information not verified.

































