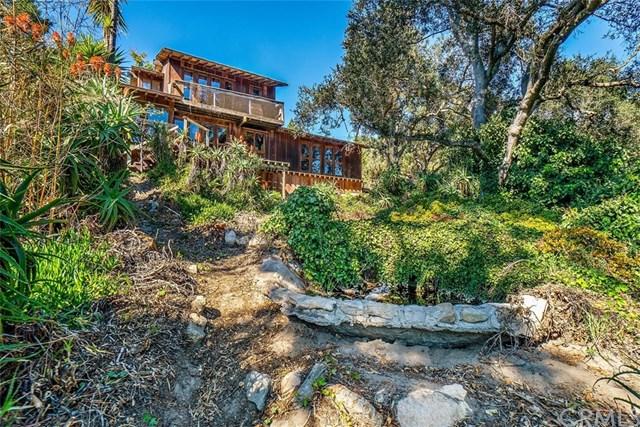Main Content
- Beds 2
- Baths 2
- acres 4.44
- Status Sold
- Year Built 1977
- Property Type Residential, Single Family
About This Property
East Arroyo Grande opportunity! Bring your vision and ideas to further improve this 4+ acre oak-studded property in a park-like setting. This 2,224 sq ft 2 bedroom home can be easily converted to a 3 bedroom home. Great privacy and views from this multi-level home situated near the end of the road. There are two wood-burning fireplaces, one in the living room and one in the family room. Other features include an upper level master bedroom with walk-in closet and full bathroom, indoor laundry hook-ups, a large lower-level work space that’s perfect for projects, and a private well. Plenty of room for all of your farm animals and garden. Ideal location, close to the Village of Arroyo Grande, San Luis Obispo, beaches, wineries, etc. Home is being sold “as is” and will not qualify for conventional financing due to the extensive needed repairs.

























