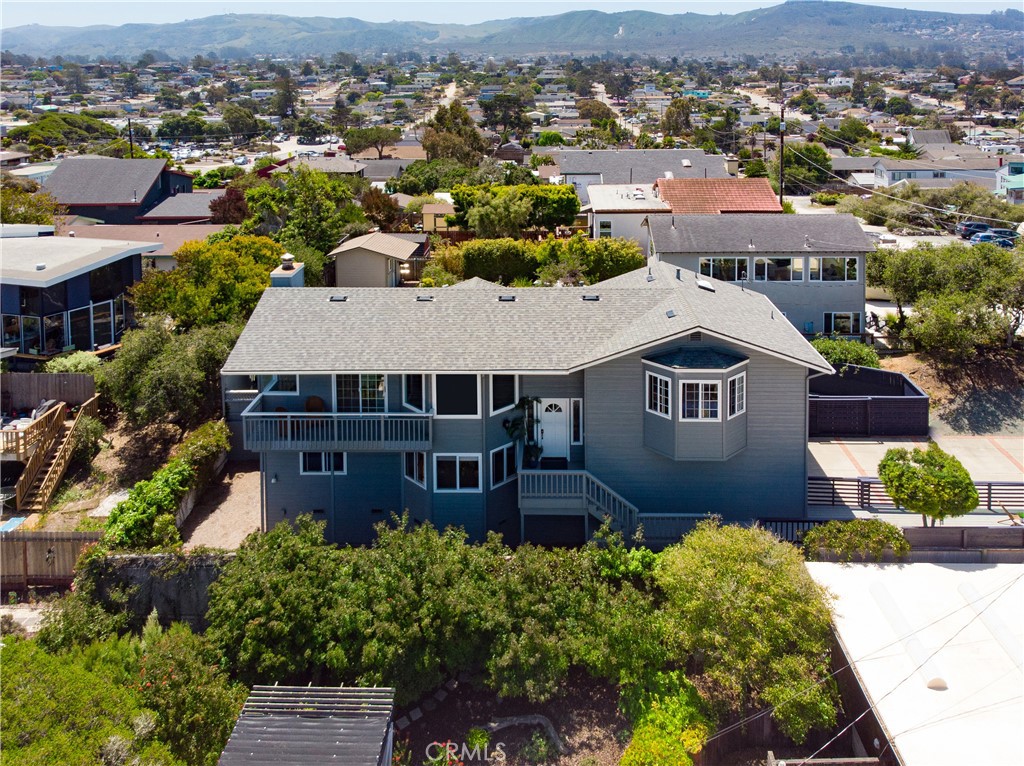Main Content
1220 8th Street
Los Osos, CA 93402
Listing SC22091345
- Beds 3
- Garage 2
- Baths 2.5
- sqft 6,250
$1,450,000
- Status Sold
- Year Built 1988
- Property Type Residential, Single Family
About This Property
Views! views! views! Yes, there are outstanding views of Estero Bay, Morro Rock, Morro dunes, the ocean and surrounding hills from most every room in this bright and spacious coastal getaway home. With 3 bedrooms and 2.5 baths, this home is approx 2206sf and sits on a 6,250sf lot. It features an open floor plan with high ceilings, an updated kitchen, living room with fireplace and multiple doors that open to entertainment decks where you can relax and soak in the views. The master suite is conveniently located on the main living area and the 2 additional bedrooms plus laundry room are located on the lower level. Priced to sell, this home on its cul-de-sac location, should not be missed. Information not verified.
Property Details
Interior Features
+
Exterior Features
+
School
+
Additional Information
+















































