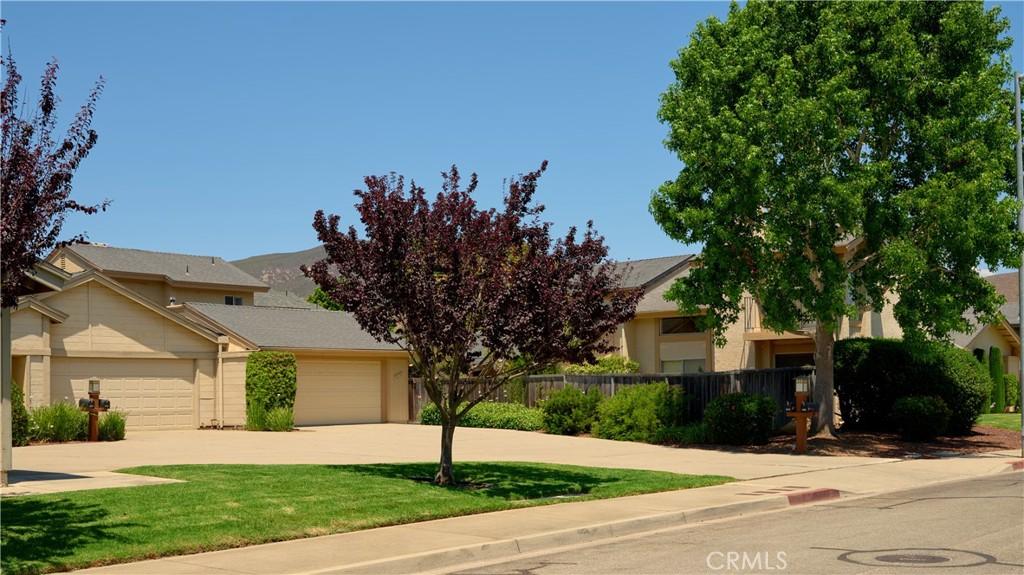Main Content
- Beds 2
- Garage 2
- Baths 2
- sqft 2,518
- Status Sold
- Year Built 1981
- Property Type Residential, Single Family
- Neighborhoods San Luis Obispo
About This Property
Enjoy this bright 2 bedroom and 2 bath Laguna Shores PUD with new laminate plank flooring throughout, a freshly painted interior and some new fixtures. This home features an open floor plan with spacious living and dining areas, a gas fireplace, vaulted ceilings and a functional kitchen with eating bar. The fenced and private outdoor living space is accessed from the dining area. There is one bedroom and a full bath plus laundry room on the first floor, with a loft/landing area (could be an office/play area) and large master suite with balcony, walk-in closet and full bath on the second level. This property is located on a tree-lined street across from an inviting neighborhood park and is close to Laguna Middle School, Laguna Lake Golf Course, shopping, restaurants and more. Priced to sell, this property should not be missed.
























