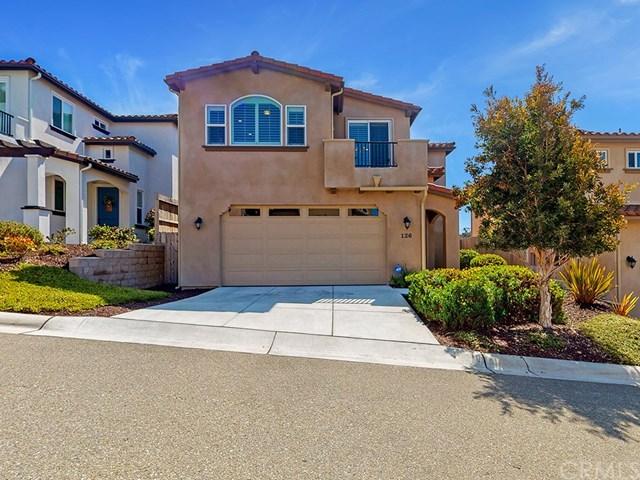Main Content
- Beds 4
- Garage 2
- Baths 2.5
- acres 0.07
- Status Sold
- Year Built 2016
- Property Type Residential, Single Family
About This Property
Be captivated by this 4 bed 2.5 bath approximately 1,672 square foot home located in The Village at Pacific West. This is a unique hillside village of 37 homes built in 2015-2016. Centrally located with benefits of nearby shopping, schools and surrounding trails and parks. There is freeway access close by. OPEN FLOOR PLAN with granite counter tops in the kitchen & all 3 bathrooms. GE Stainless steel appliances! Tile, carpet & laminate flooring throughout. Solid basswood raised-panel cabinets in Coco Town finish. The interior Jeld-Wen Camden doors are 6’8″ and the sliding glass doors are 8 ft with 9 ft ceilings. Energy saving features include dual pane low-E vinyl windows, water saving shower heads and low flow commodes. R-13 exterior wall insulation and R-30 attic insulation. Cat 5 wiring and on demand tank less water heaters which is so energy efficient ! Sellers installed Plantation Shutters which is a nice upgrade. Where else can you find an easy care home less than 1 mile to Beautiful Pismo Beach ? Buyer to confirm square footage, tax rolls say different than the builders plans. *** When looking at the photo’s NOTE : Downstairs/ 3 bedrooms, full bath + laundry room, then go UPSTAIRS for Living / Dining / Kitchen all open plus 1/2 bath. Master Suite is also UPSTAIRS !






















