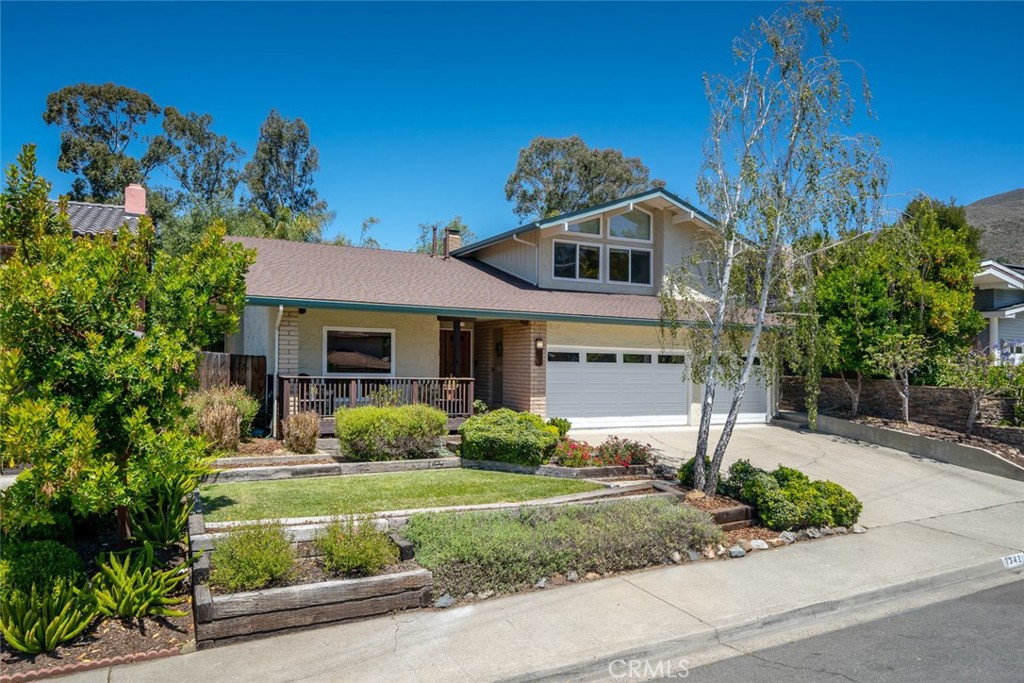Main Content
- Beds 4
- Garage 3
- Baths 3
- sqft 6,120
- Status Sold
- Year Built 1970
- Property Type Residential, Single Family
- Neighborhoods San Luis Obispo
About This Property
A contemporary gem on a quiet cul-de-sac just moments from downtown San Luis Obispo and Edna Valley Wine Country, this four-bedroom, three-bathroom home has it all. This completely renovated and immaculately cared-for San Luis Obispo home includes an expansive backyard that features Cuesta Highland lawn, raised Trex deck, planter beds, a variety of fruit trees and mature landscaping. Downstairs, attractive elements include a remodeled kitchen that seamlessly flows into the dining room and outdoor living area. The main level also offers vaulted ceilings, natural light, laminate-wood flooring, a bedroom and remodeled bathroom. Upstairs, you’ll find the primary bedroom with ensuite bathroom, and two additional bedrooms and a full bathroom. The attached finished three-car garage with built-in storage and a work bench add to the appeal of this lovely home. If you’re seeking a move-in ready home in a highly desirable San Luis Obispo neighborhood, look no further.























































