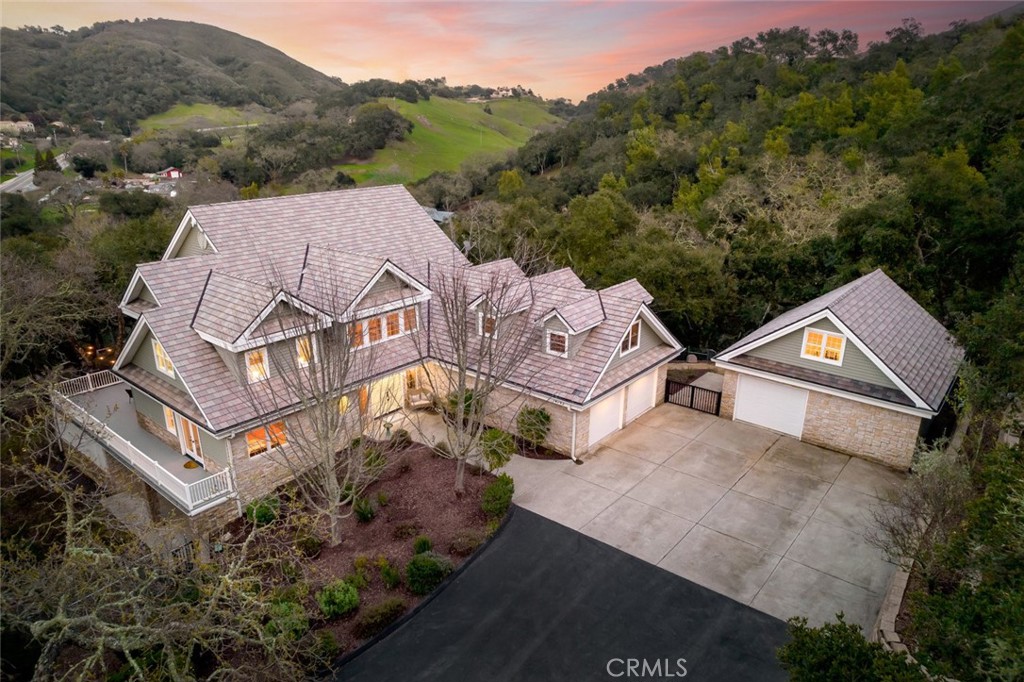Main Content
- Beds 4
- Garage 3
- Baths 4
- acres 4.03
- Status Sold
- Year Built 2003
- Property Type Residential, Single Family
About This Property
Soak in the beauty and tranquility of this bright and inviting 4 bedroom and 4 bath home situated on an oak-studded property located off Hwy 41, within the city limits of Atascadero. Located less than 5 miles from Downtown Atascadero and less than 10 miles from Morro Bay, this home is perfectly situated between two great locations. Built in 2003, this 4744sf home sits on 4 acres and features an open floor plan with wood and travertine flooring throughout, high ceilings and French doors opening to view decks and balconies from most every room. There are 2 master suites in this home plus multiple windows throughout giving one a feeling of being outside, while inside. Additionally, there is an office adjacent to the master suite and a bonus/workout room plus bathroom on the lower level with doors leading outside. The kitchen features a 6 burner Viking stove, Subzero refrigerator, dual dishwashers, long eating bar and multiple cabinets. The dining/living room opens to a new, expansive deck with gorgeous views, built-in seating, a fire pit, and more, all surrounded by exquisite oak trees. In addition to the living space, this home includes a 2 car attached garage and an oversized single detached car garage with a finished room above for additional living space or possible ADU. Some recent improvements to the home include new lighting and hardware throughout; a whole house water purification system; custom cabinetry; fire-resistant composite decking with wire railing; 600ft of deer fencing with gates; an irrigated orchard with a variety of organic fruit trees plus a garden area with greenhouses & raised beds. There are nature trails and a BMX track for the kids to enjoy. This rural property is very special and should not be missed. Information not verified.














































































