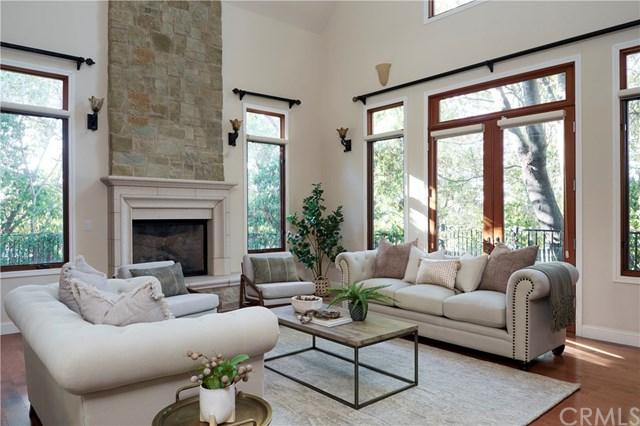Main Content
- Beds 3
- Garage 2
- Baths 3.5
- acres 0.2
- Status Sold
- Year Built 2009
- Property Type Residential, Single Family
- Neighborhoods San Luis Obispo
About This Property
Enjoy this gorgeous, custom 3 bed, 3.5 bath, 2863sf home in the heart of San Luis Obispo. The wrought iron entry gate of this thoughtfully designed property opens onto an impressive & spacious outdoor entertainment area, including a Viking outdoor kitchen, wood burning fireplace & beautiful spa with waterfall. The arched, wooden double door entry opens to a grand foyer & living area with wide plank hardwood flooring, cathedral ceilings with decorative wood beams, decorative sconces, a gas fireplace, large windows & custom-built French doors. The gourmet kitchen includes custom wood cabinetry with self closing drawers, granite countertops, a center island with Italian marble & a built-in Dacor microwave & second sink, top of the line commercial TurboChef oven, and a Dacor Epicure 6-burner cooktop with griddle top. The home features radiant floor heating on the main level, forced air heating on the upper level & AC throughout. The main level master suite with full bath, features a fireplace, large walk-in closet with organizer system, French doors to the courtyard, dual sink vanity, jetted tub with lighting, & a beautifully tiled walk-in steam shower. Follow the Thiessen designed, custom iron railing up the staircase to the expansive loft area and two additional bedroom suites, each with its own bathroom and walk-in closet. The 2-car garage features epoxy finished floors & custom storage cabinetry. Priced to sell, this property should not be missed. Information not verified.






































































