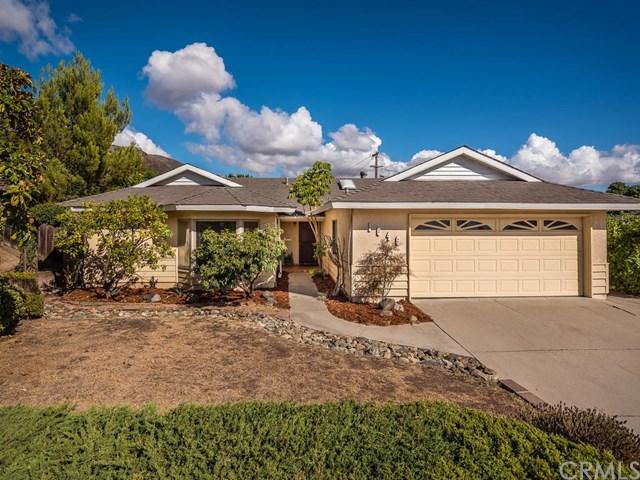Main Content
1646 Crestview Circle
San Luis Obispo, CA 93401
Listing SP18248778
- Beds 3
- Garage 2
- Baths 2
- acres 0.19
$655,000
- Status Sold
- Year Built 1963
- Property Type Residential, Single Family
- Neighborhoods San Luis Obispo
About This Property
Enjoy this single level 3 bedroom and 2 bath, 1690sf home situated on an 8250sf lot in a well established neighborhood of San Luis Obispo. Built in 1963, the kitchen, dining and living areas are open and bright. The living area is spacious and features a gas burning fireplace and garden door that leads to a fenced rear yard with mature landscaping, including fruit and citrus trees. The master suite is good size and features a walk-in closet and 3/4 bath. Information not verified.
Property Details
Interior Features
+
Exterior Features
+
School
+
Additional Information
+
























