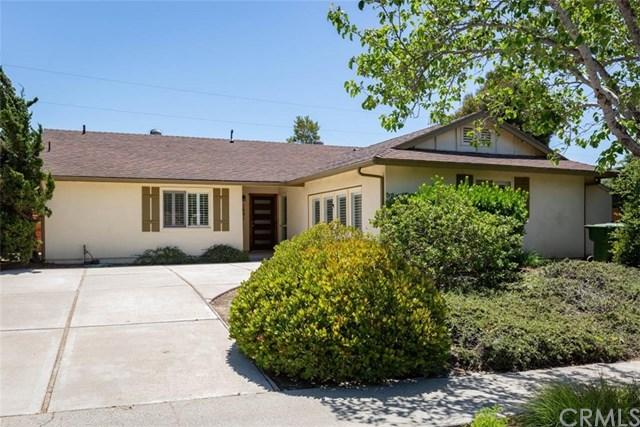Main Content
- Beds 3
- Baths 2
- acres 0.16
- Status Sold
- Year Built 1964
- Property Type Residential, Single Family
- Neighborhoods San Luis Obispo
About This Property
Completely remodeled 3 bedroom 2 bath home featuring new laminate flooring throughout, new windows, plantation shutters, doors, fixtures, counters, and interior paint. The kitchen features new appliances, quartz counters, breakfast bar seating with foot rest, and opens to the dining area and living room showcasing a beautiful fireplace with stone hearth and custom mantle. Glass door access from the living room to the patio with deck area, ideal for BBQ’s and relaxing amidst the beautifully landscaped yard with apricot, peach and citrus trees. There’s even a shed with glass door that would make a great office or art studio. The bedrooms and baths have been completely remodeled including the cabinetry, fixtures, tile and enclosures. Originally one of the model homes for the tract, the garage was the sales office and has never been converted back into a garage. If a garage is a must have, it can easily be converted back to it’s intended use. Don’t miss this great opportunity to move into this desirable neighborhood, just minutes to downtown San Luis Obispo.


























