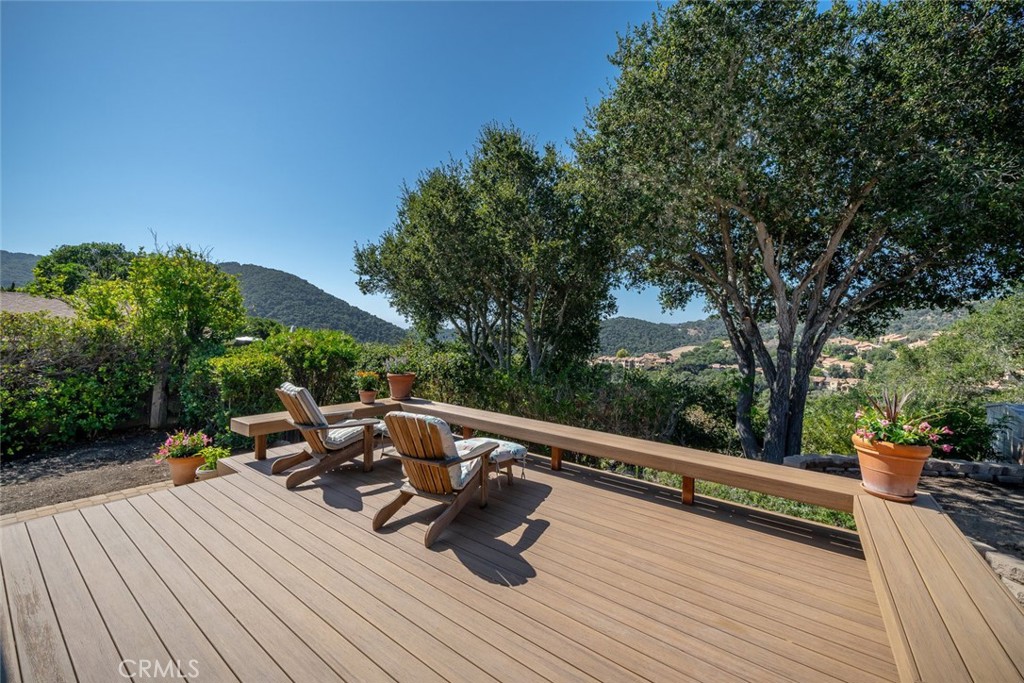Main Content
- Beds 2
- Baths 2
- sqft 7,400
About This Property
Welcome to this inviting home with stunning views, nestled within the serene Indian Hill community–a well-established 55+ gated community inside San Luis Bay Estates, Avila Beach. This home is approximately 1440sf and sits on a 7400sf lot. It includes 2 bedrooms and 2 baths, wood and vinyl flooring and vaulted ceilings. The bright and spacious living space features several view windows and sliding glass doors overlooking Avila Valley. From the living room, step outside to the panoramic views from the new and beautifully built Trex deck with built-in benches. The mature oak trees offer a sense of privacy. The kitchen is well-equipped with a spacious pantry and adjacent indoor laundry. The Indian Hill community offers a pool, spa, sauna, dog park, hiking trails and it is approximately 2 miles from the storefronts of the popular Avila Beach. This home has an abundance of natural lighting and multiple windows highlighting the outdoor beauty. This is an incredible opportunity to own a coastal home close to the beach. Information not verified.





























