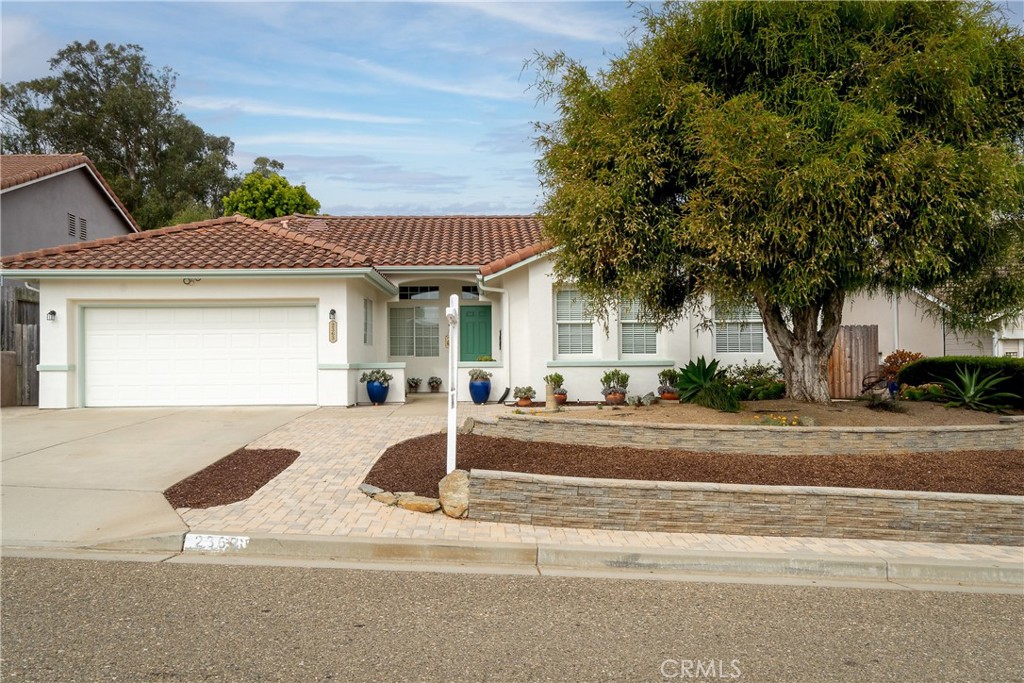Main Content
- Beds 4
- Garage 2
- Baths 2
- Status Sold
- Year Built 1999
- Property Type Residential, Single Family
About This Property
Welcome to the newest subdivision in Los Osos, Monarch Grove. No other neighborhood in town has curbs/gutters and sidewalks. Walk to the bay, golf course, sand dunes, and the ocean. Only 3 blocks away to launch your small boats, kayaks, and canoes. Less than a 12 minute drive to Montana de Oro. This 4 bedroom and 2 bath home sits on over a 6,000 sq ft lot, single story, landscaped yards from and back with a 2 car garage. Tile flooring throughout the home except except for the bedrooms. One bedroom being used as an office and the other 3 have beautiful laminate flooring. High ceilings with new canned lighting. Inside laundry room with tile countertops and utility sink. Kitchen has lots of light, marble countertops, plenty of cabinets, and double oven. The garage has plenty of storage on the ceiling and cabinets on the walls. All fountains, bird baths, and yard art in the back yard included. Gas fireplace in the living room surrounded by built in cabinets. This original owner has taken very good care of their home since it was built in 1999.
























