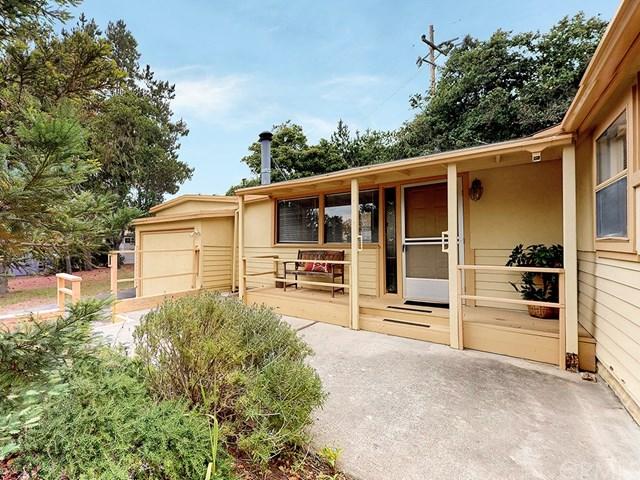Main Content
2780 Newton Drive
Cambria, CA 93428
Listing SP19161411
- Beds 2
- Garage 1
- Baths 2
- acres 0.25
$305,000
- Status Sold
- Year Built 1942
- Property Type Residential, Single Family
About This Property
Welcome to this quaint cottage on a 10,890sf lot in beautiful Cambria. This 780sf home features 2 bedrooms and 2 baths with hardwood floors and a wood-burning stove in the living area, view windows, an inviting front porch and rear patio. This property has been in the same family for approximately 100 years. The home and attached garage are comprised of 3 structures that were moved from Camp Roberts in the 1940’s. Kickback and relax in this rustic dwelling or design a new home that maximizes the beauty of this property. This home needs work. Information not verified
Property Details
Interior Features
+
Exterior Features
+
School
+
Additional Information
+



































