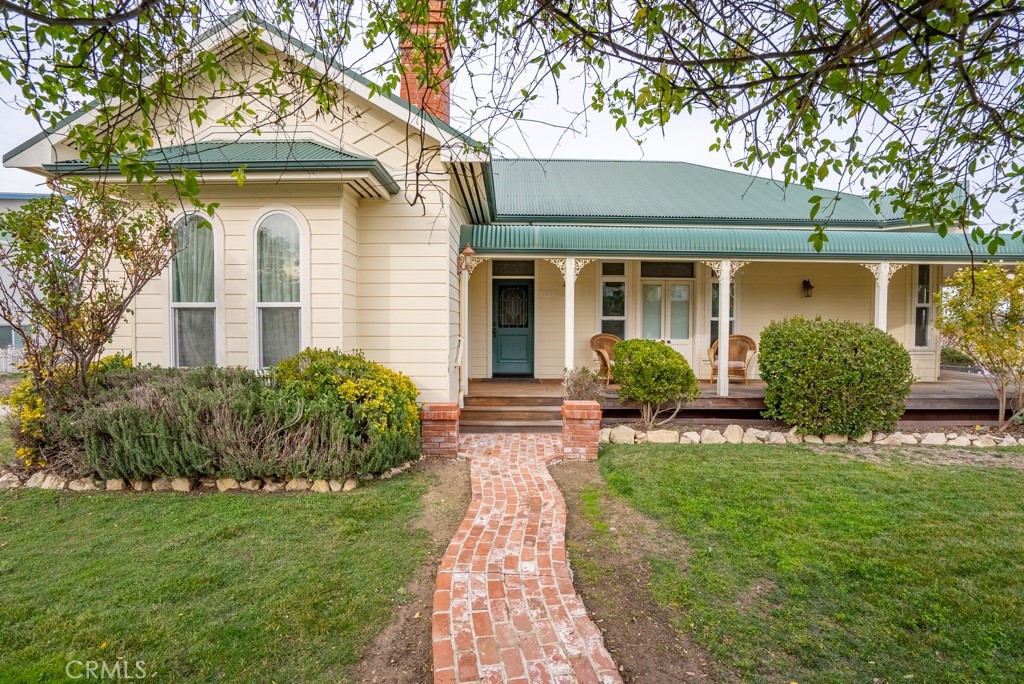Main Content
- Beds 3
- Garage 3
- Baths 2.5
- acres 0.47
- Status Sold
- Year Built 2007
- Property Type Residential
About This Property
Country living on the edge of Paso Robles City Limits. This 2306 +/- square foot Australian Federation architecture styled home with corrugated iron roof features the filigree and detail work from the verandahs to the leaded stained glass windows around the outskirts of the home which bring in the Federation look and feel. The three bedroom and two and one half bath home features high ceiling and detail woodworking through out the home from the skirting boards to the architraves and wall panelling. The open, bright, and airy primary bedroom is the perfect oasis with pressed metal ceiling, a cozy and private fireplace, and a stunning chandelier imported from France. The living room flows onto the dining room and into the kitchen with doors leading to the verandahs giving a true indoor/outdoor feel. Custom detail work throughout. Finished three car garage that is prewired for potential spa/pool installation with attic/storage space above. The home is designed to be self cooling and efficient for Paso summers and sits on a usable 20,458 +/- square foot parcel offering lush and mature landscaping. Come live the Paso Robles lifestyle with close proximity to the downtown core and all local amenities.

















































