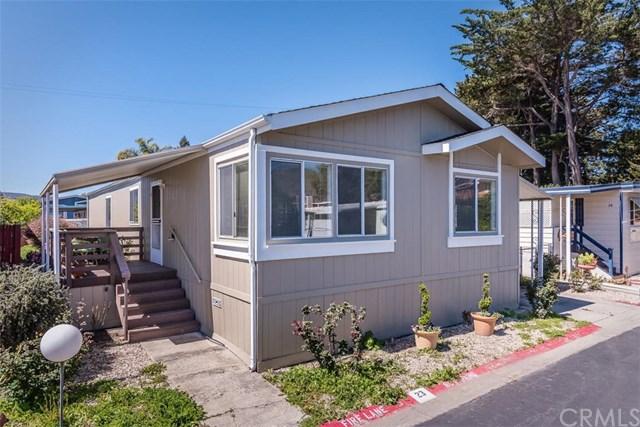Main Content
- Beds 2
- Baths 2
- Status Sold
- Year Built 1993
- Property Type Residential, Single Family
- Neighborhoods San Luis Obispo
About This Property
Enjoy this spacious and bright 2 bedroom and 2 bath, approx 1400sf home. Located in a cul de sac, this home has been recently painted inside and out and features a new charcoal colored comp-shingle roof. The open floor plan with vaulted ceilings includes a large living area with several windows, adjacent dining area with built-in cabinetry and kitchen with newer appliances. The 2nd bedroom is situated part-way down the hall and across from it is a good-sized laundry room. The full bath is next to the laundry room and across from the 2nd bedroom. The spacious Master bedroom with walk-in closet and adjacent 3/4 bath is located at the end of the hall. Other features include an inviting front porch, carport with entrance to laundry room and 2 storage sheds. Park amenities include a club house, pool, spa, guest parking and RV parking. Priced to sell, this home should not be missed. Information not verified.



























