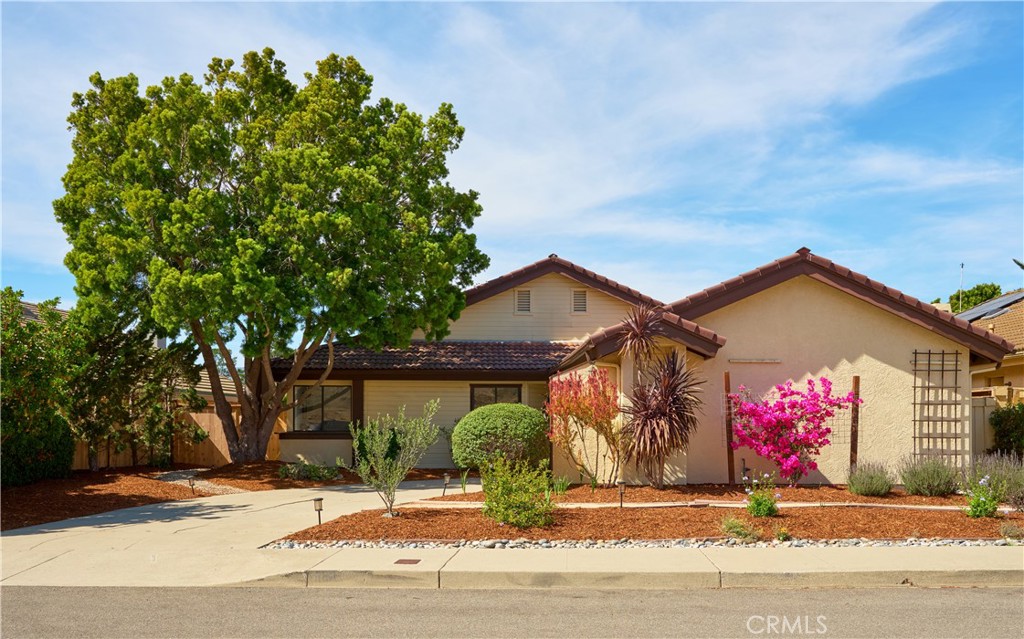Main Content
- Beds 3
- Garage 2
- Baths 2
- sqft 5,700
- Status Sold
- Year Built 1985
- Property Type Residential, Single Family
- Neighborhoods San Luis Obispo
About This Property
Enjoy single level living in this beautifully updated 3 bedroom and 2 bath home. Located in the well-established and highly desirable neighborhood close to Meadow Park, this home is over 1700sf and sits on a 5700sf lot. Built in 1985, this home features hardwood floors in the main living areas, an updated kitchen with a decorative tiled backsplash, remodeled bathrooms with butcher-block counters and raised ceramic sinks; a gas fireplace in the living room, vaulted ceilings, skylights, sun tunnels and a newly installed furnace. There is an extra room off of the kitchen (could be office) plus multiple sliders leading to outdoor living spaces. Across from the South Hills Open Space and close to Downtown SLO, restaurants and more, this property should not be missed. Information not verified.



























