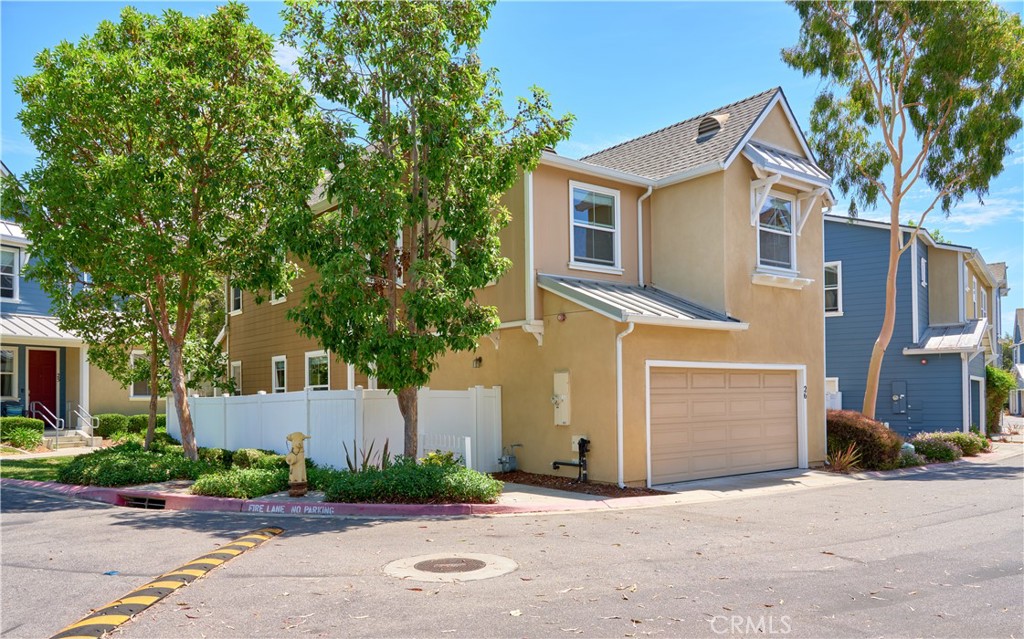Main Content
- Beds 3
- Garage 2
- Baths 2.5
- sqft 1,876
- Status Sold
- Year Built 2007
- Property Type Condo/coop
- Neighborhoods San Luis Obispo
About This Property
Enjoy this fully detached end-unit in the Broad Street Village complex. With 3 bedrooms plus an office (could be 4th bedroom), this condo is approx. 1900sf and features high ceilings and an open floor plan with the living, dining, kitchen, office and 1/2 bath on the first floor and 3 bedrooms, 2 full baths, separate laundry room and built-in desk area on the second floor. There is laminate flooring on the first level and the kitchen features granite counters and painted cabinetry. The upper level is spacious with a wide hallway, storage cabinets, laundry room, primary bedroom with full bath plus 2 additional bedrooms located at the end of the hallway and next to another full bath. Relax, garden or barbecue in the enclosed patio off the dining room. The Broad Street Village complex features meandering paths, a recreational area and a bridge that leads to shops & restaurants. Plumbed for AC, this exceptional, free-standing unit should not be missed. Information not verified.



























