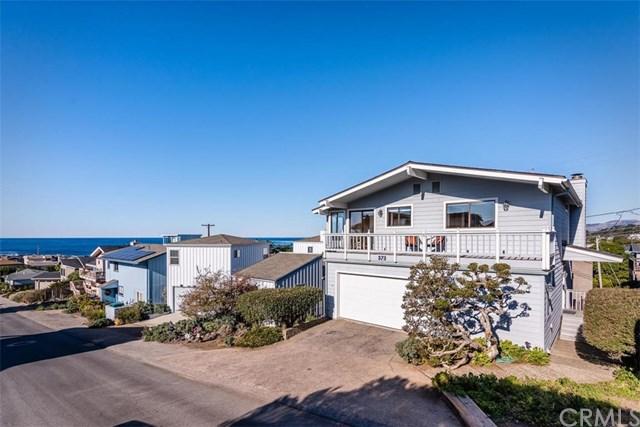Main Content
373 Plymouth Street
Cambria, CA 93428
Listing SP17270358
- Beds 3
- Garage 2
- Baths 2
- acres 0.08
$749,000
- Status Sold
- Year Built 1980
- Property Type Residential, Single Family
About This Property
Enjoy sweeping ocean views from this wonderful 3 bedroom and 2 bath, Park Hill home. The upper level with its open floorplan and bank of view windows captures both ocean and hillside views and features a spacious living area with gas burning fireplace, slider door to a view deck, dining area with view windows and a bright kitchen with slider door to a 2nd view deck. The Master suite with 3/4 bath is conveniently located on the upper living level with two additional bedrooms and one full bath located on the lower level. Close to Shamel Community Park, Fiscalini Ranch Preserve and Cambrias West Village, this opportunity should not be missed. Information not verified.
Property Details
Interior Features
+
Exterior Features
+
School
+
Additional Information
+




























