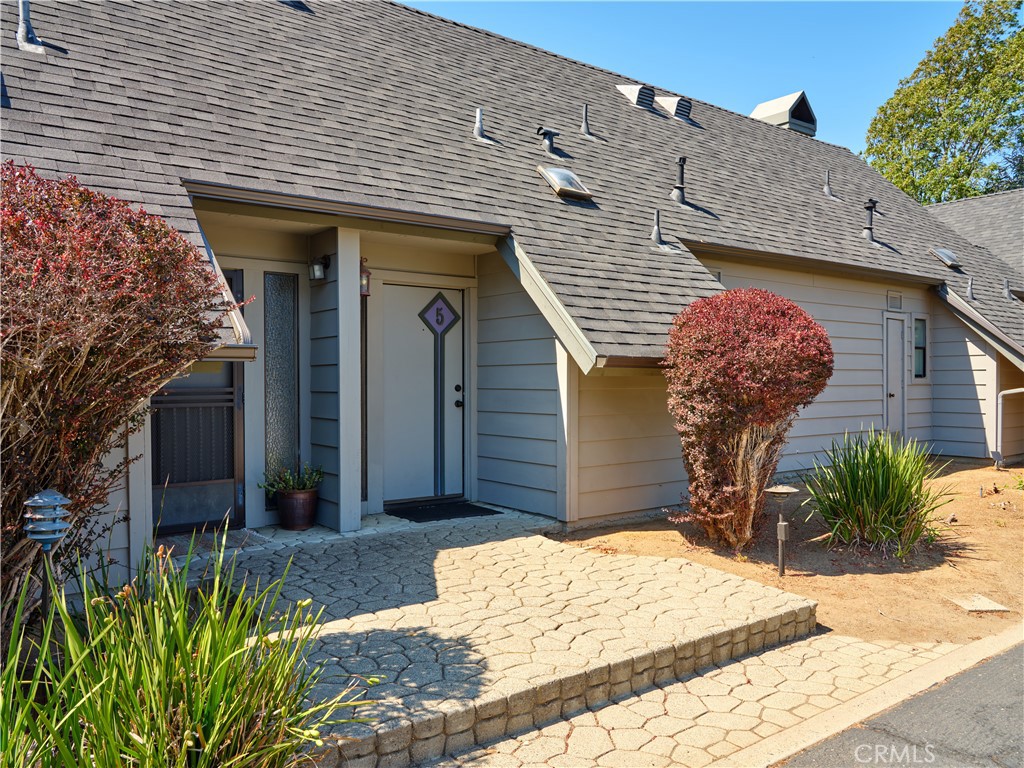Main Content
411 E Foothill Boulevard, 5
San Luis Obispo, CA 93405
Listing SC22204087
- Beds 1
- Baths 1
- sqft 746
$420,000
- Status Sold
- Year Built 1985
- Property Type Condo/coop
- Neighborhoods San Luis Obispo
About This Property
Welcome to 411 E. Foothill Blvd., #5. This approximately 746sf condo is centrally located, close to Cal Poly, shopping, restaurants and hiking trails at Bishop’s Peak. This unit offers an updated, modern design with high ceilings, an open floor plan, natural light and a loft bedroom. There is a sliding glass door in the living space that opens to a private fenced patio. Unit #5 sits in the middle of this 9 unit complex and sits back from Foothill Blvd. This condo has one reserved parking spot, on-site laundry, a community garden/ hangout space and parking spots for visitors. This beautiful condo should not be missed. Information not verified.
Property Details
Interior Features
+
Exterior Features
+
School
+
Additional Information
+
















