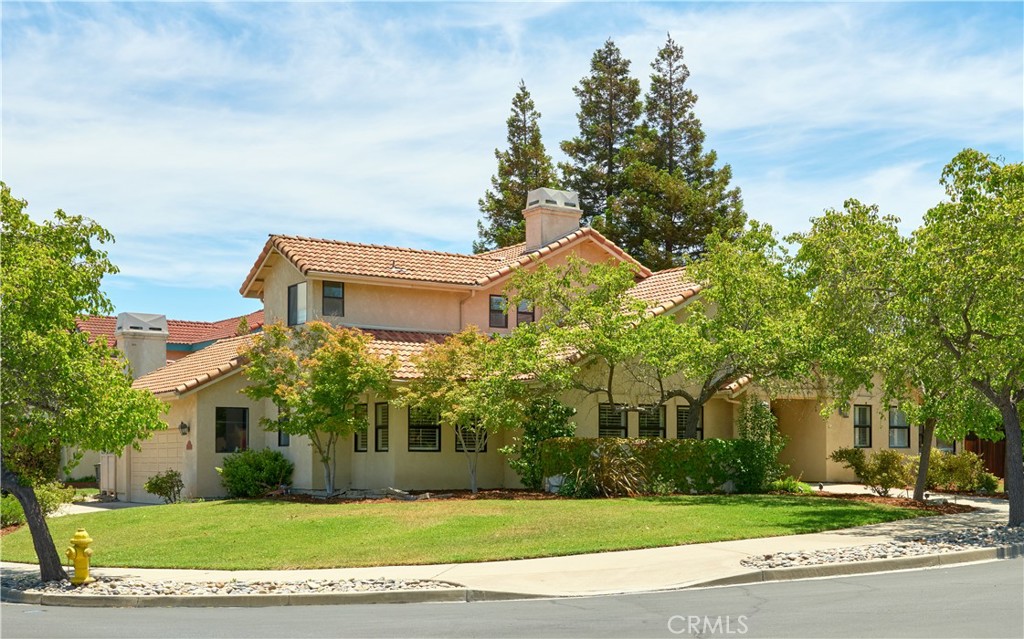Main Content
- Beds 4
- Baths 2.5
- sqft 9,147
- Status Sold
- Year Built 1989
- Property Type Residential, Single Family
About This Property
Enjoy this spacious and bright 4 bedroom and 2.5 bath home located inside the San Luis Country Club Estates. Built in 1989, this corner lot home is approx 2654sf and sits on a 9147sf lot. Some features include, wood flooring, a formal Entry adjacent to the Living, dining and family areas, an open Kitchen adjacent to the family room and sunroom/play area, along with easy access to the rear patio & garden area. There are vaulted ceilings in several rooms, 2 fireplaces, picture windows, skylights, indoor laundry and more. This home allows for flexible living with 3 bedrooms down and the Master Suite up. Located next to the San Luis Country Club, offering golf, swimming, gym, tennis, dining and more, and close to the award-winning Los Ranchos Elementary School, this home should not be missed. Information not verified.

































