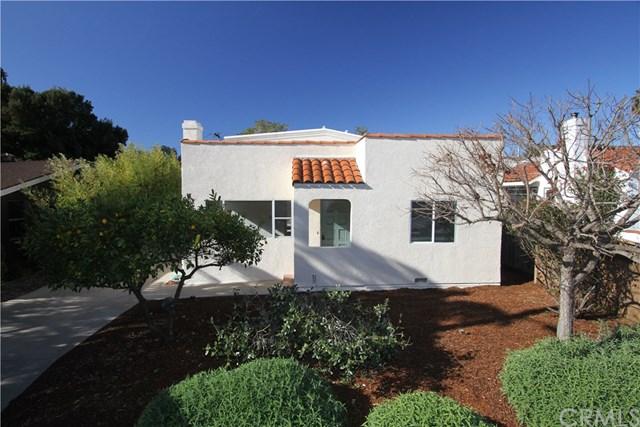Main Content
- Beds 4
- Garage 2
- Baths 3.5
- acres 0.14
- Status Sold
- Year Built 1929
- Property Type Residential, Single Family
- Neighborhoods San Luis Obispo
About This Property
Just the facts no hype. The original structure dates back to 1929. The addition and renovation were completed in 1996. This structure has four bedrooms two of which are master suites in the addition, complete with walk-in closets and views of the surrounding foothills. Between the two master suites is a large sitting area with a covered walk-out deck. The lower level and the original structure supports two bedrooms, one and one-half baths, a living room, and a combined dining and family room off of a modern kitchen. With a little imagination and interior re-work, this home might support additional bedrooms. There is an attached two-vehicle garage at the back of the structure and a concrete driveway that runs the length of the structure. This property is well located at the top of Chorro Street and conveniently located, close to Cal-Poly and downtown. Recent repairs include a new roof on the addition, a new water heater, partial interior, and exterior paint and new carpet. This is a trust sale and the trustee will review offers on January 15th. This property is being sold as-is.





























