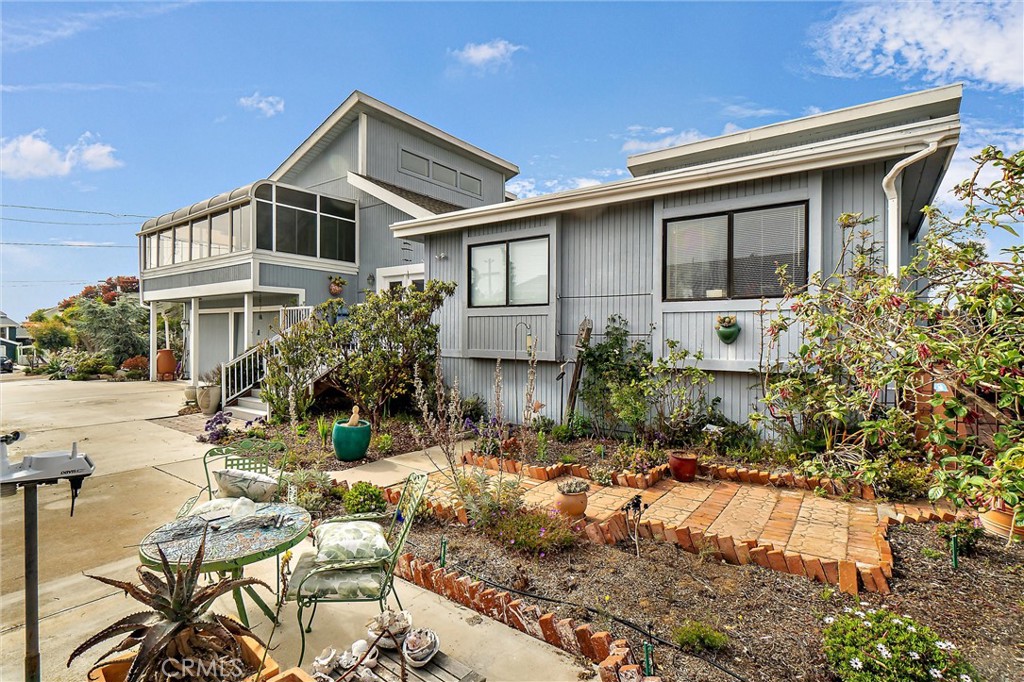Main Content
- Beds 4
- Garage 2
- Baths 3
- sqft 9,375
- Status Sold
- Year Built 1983
- Property Type Residential, Single Family
About This Property
PRICE IMPROVEMENT!! BAY VIEWS and SO MUCH ROOM. With inventory so low in Los Osos, this is a rare, LARGE split-level home! Walking distance to the bay, dog beach and award-winning Baywood Elementary – this is the big family home you’ve been waiting for. With the enclosed finished sunroom and expansive views, it’s estimated at 2,700 sf!
Four full bedrooms and three bathrooms mean you can fit the whole family in this spacious home with views of the back bay. Cathedral ceilings, a two car garage, and ample RV and driveway parking provide storage opportunities galore. The triple lot of land are a premium in the area and provide endless opportunities to garden in the outdoor planting station, retrieve toys from the sturdy shed, or add an outdoor jacuzzi with slider door access directly from the master suite. Features include a whole-house central vacuum system and existing leases for reverse osmosis water filtration in the kitchen as well as a water softening system for the showers and baths. Three bedrooms are grouped on one end of the home with a separate bed and bath downstairs that would be a perfect office with exterior slider access or an in law suite. With some style updates and personalization, this is your forever home!
All information provided is deemed reliable, but is not guaranteed and should be independently verified.





























