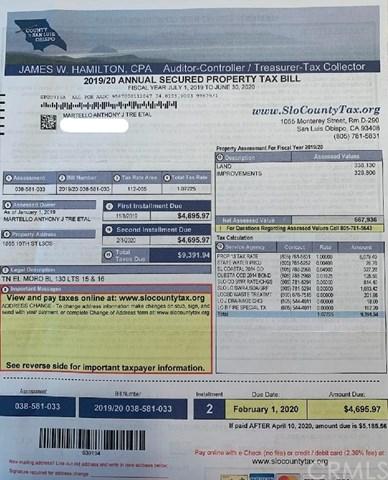Main Content
- Beds 5
- Garage 2
- Baths 4
- acres 0.14
- Status Sold
- Year Built 1978
- Property Type Residential, Single Family
About This Property
Located on a quiet neighborhood of 10th Street, in the heart of Los Osos, this turnkey property will surprise and delight. Fully renovated in 2016 with new siding, flooring, windows, appliances, fixtures, plumbing & heating. This property has been gently utilized as a private vacation home. Enjoy all the natural outdoor beauty of the area within close proximity to golf, water sports, Montana de Oro, Morro Bay & beautiful Central Coast beaches. The main house has vaulted ceilings that welcome light and airiness. Located here are the living, dining and kitchen – completely open concept. There is bar seating for guests to enjoy the chef at work. This kitchen is appointed with ample storage including a large pantry closet or added storage. From the casual eating area there is access to the spacious backyard & deck. Also, on the first floor is a master bedroom with an en-suite bathroom as well as a guest room and full auxiliary bathroom. Upstairs are two exceptionally generous sized bedrooms and a full bath. Above the garage with separate access is a separate living area which can be used as an office, studio, game room, 5th bedroom or possible ADU. Here is where the fourth bathroom is located. Its deck welcomes you to enjoy the morning sun or watch the coastal fog move through the valley. The large two car garage, plenty of room to store all the family’s “toys.” This home has been impeccably maintained and is ready for your memories to begin.

































