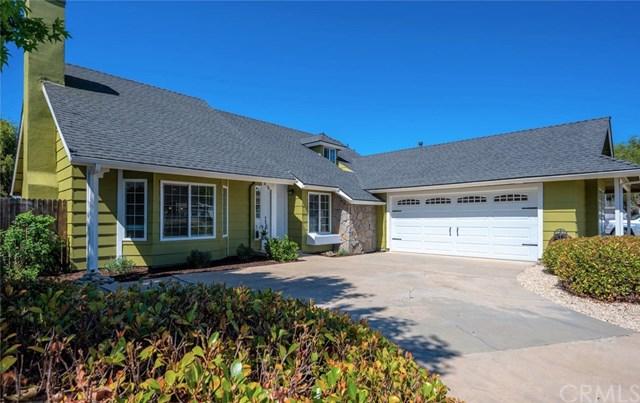Main Content
- Beds 4
- Garage 2
- Baths 2
- acres 0.17
About This Property
FANTASTIC HOME in one of the FEW gated communities in the area, Southpoint Estates. Its lifestyle appeal and location are PERFECT! It’s WALK-able to Old Town Orcutt’s shops, restaurants, bars, yoga studio, car shows, and other community activities. AWARD-WINNING school district. 4 beds and 2 baths, with 3 beds including master on first floor and 1 loft-style bedroom above. The upstairs bedroom is also PERFECT for a home office, especially during these unique times; it’s removed, so no kids/dogs will be scampering through ZOOOM meetings!! BEAUTIFUL curb-appeal with low-maintenance/ xeriscape front yard, and crisp white trim. The main living area and hallway have high vaulted ceilings; a very modern, light, bright, open living space. Southpoint homes are awesome, but for this home, one thing stands out. THE KITCHEN! Completely updated, LARGE, OPEN-concept kitchen with modern cabinets, counters, stainless steel appliances, large island, AND a large dining space for family dinners and/or entertaining. Plenty of storage! Spacious master bedroom with spa-like shower and walk in closet. Large backyard and patio, side yard, with producing herb & vegetable garden. Vinyl wood flooring and new interior DESIGNER PAINT throughout, new carpet in 2019, dual pane windows and a newer roof updated in 2010. A top-of-the-line WATER SOFTENER with a lifetime warranty, recently serviced. This is the one you’ve been looking for! MOVE RIGHT IN!

































