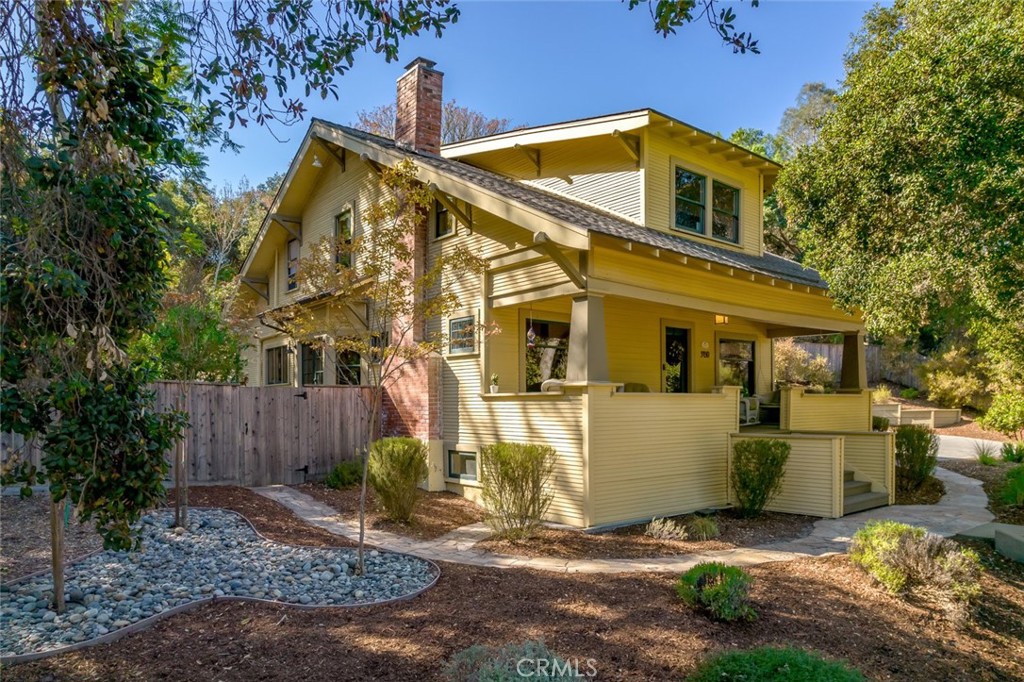Main Content
- Beds 4
- Garage 2
- Baths 3
- acres 0.67
- Status Sold
- Year Built 1915
- Property Type Residential, Single Family
About This Property
Step into this beautifully restored Craftsman style home plus detached, 1 bedroom ADU. Built in 1915, this nearly 3188sf original Colony home sits on a landscaped and fenced 2/3rd acre lot and features 3 bedrooms, 2 full baths, an updated kitchen and open floor plan. The home boasts a library, an office that could be a 4th bedroom, an upstairs living space, and a finished basement plus laundry area. The house features Fir flooring, re-built sash windows, stained glass windows, multiple french doors and more. There is heat and AC in both the main house and the ADU along with 2 on-demand tankless water heaters. The wiring has been updated and water supply lines are replaced with copper piping. The 1 bedroom ADU, located above the detached 2 car garage, measures 745sf and features an open living area and kitchen with wood flooring, a full bath, multiple French doors, plus a private patio and spa. The outdoor space with its park-like setting features multiple seating/entertaining areas, an out-building designed to be a gym or home office, a play house and tree swing. With so much to offer and located close to the heart of Downtown Atascadero, this home should not be missed. Information not verified.



















































