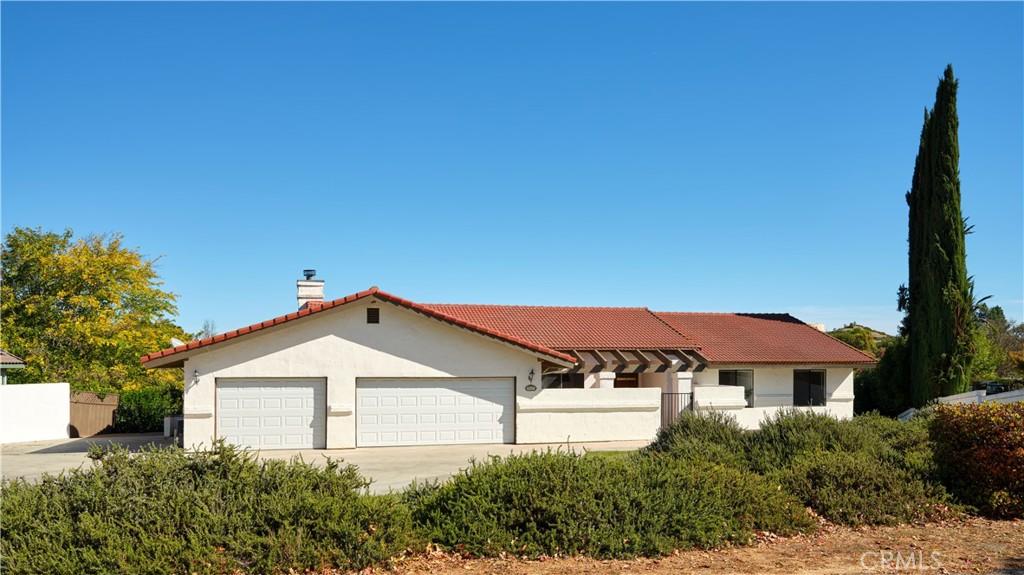Main Content
- Beds 3
- Garage 3
- Baths 3.5
- acres 1
- Status Sold
- Year Built 1986
- Property Type Residential, Single Family
About This Property
Enjoy single level living on 1 acre within the Paso city limits and in the area known as El Dorado Estates. Built in 1986, this home features 3 bedrooms and 3.5 baths plus a bonus room with a separate entry. The home, with its open-floor concept, includes a spacious living room with vaulted & beamed ceiling, a dining area with slider to the front courtyard and a functional kitchen that opens to the family room and overlooks the rear of the property. There are 2 baths in the main living space, a bath in the lower bonus room and a 1/2 bath in the garage/laundry room. Indoor and outdoor living is made easy with slider doors leading from multiple locations in the home. The 3 car garage & oversized drive space provides room for multiple vehicles and toys. The useable 1 acre parcel includes an orchard with Walnut and fruit trees and a fenced pasture beyond. Close to vibrant Downtown Paso Robles, this property should not be missed. Information not verified.




















































